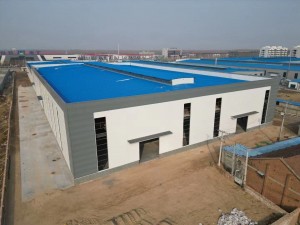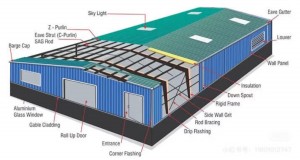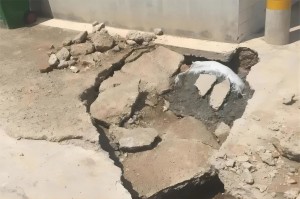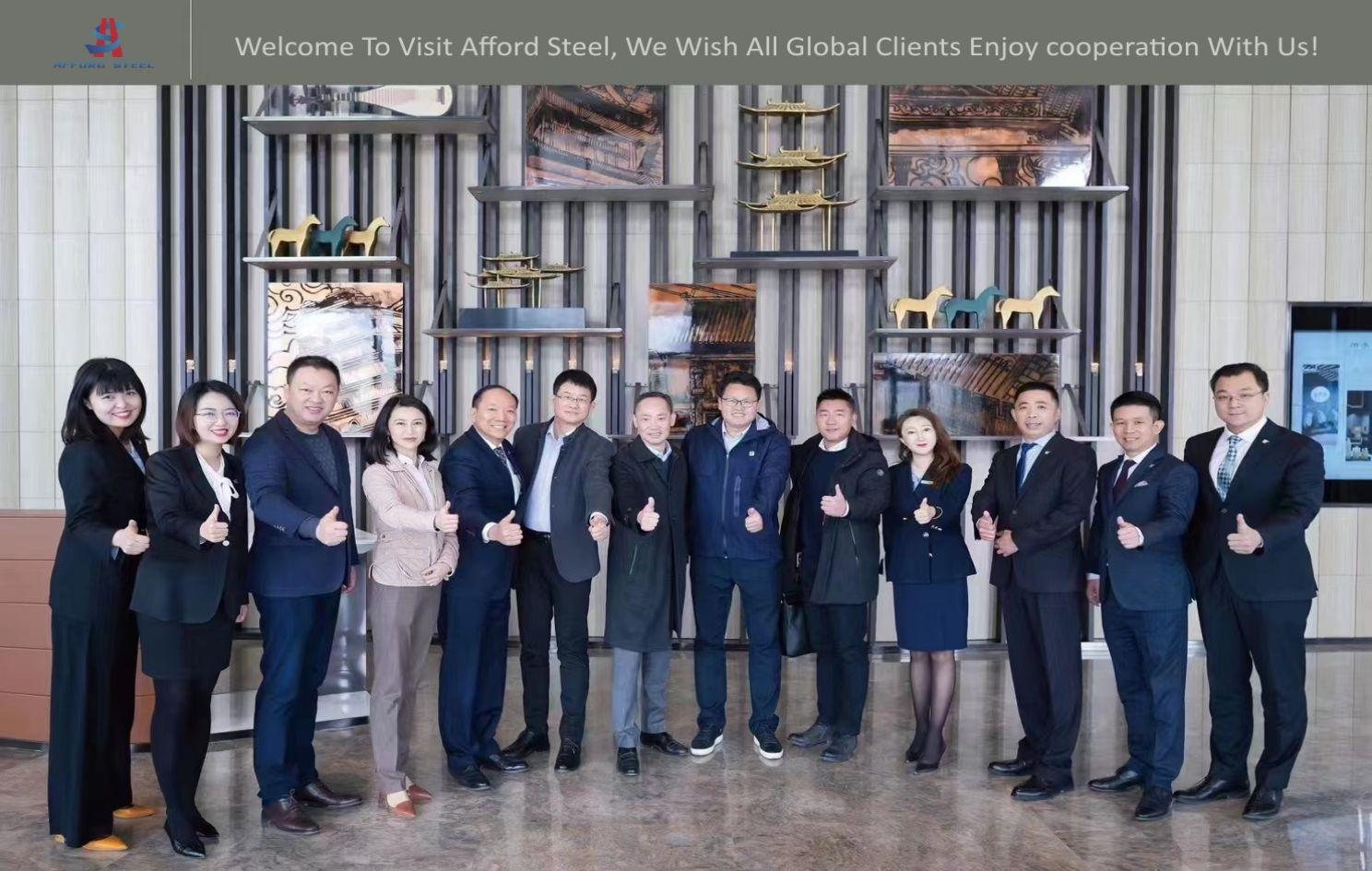Steel Structure Factory Buildings: Safety Risks and Inspection Guide
What is a Steel Structure Factory Building?
Steel structure factory buildings mainly use steel parts for their main load-bearing structure. This includes steel columns, steel beams, the steel foundation, steel roof trusses, and the steel roof system.
- Important Note: The walls can still be made of brick!
- Key Benefits: These buildings are lightweight, quick to install (reduces construction time), have good earthquake resistance, cause less pollution, and are strong and stable, allowing for large open spaces without many internal supports. They are a very common choice for factories today.
Main Parts of a Steel Factory Building:
- Foundation & Anchor Bolts: Embedded in the ground first. They fix the steel structure to the foundation, keeping the whole building stable.
- Steel Columns & Beams: These are the main supports. They carry the building’s own weight, machinery, cranes, and other loads, ensuring the building stays strong vertically.
- Walls & Roof Panels (Cladding): These form the outside “skin”. They:
- Protect from weather.
- Connect with columns and beams to provide horizontal stability.
- Help the entire structure act together as one strong unit.
- Steel Roof Structure (Truss/Purlins): Forms the building’s “roof skeleton”. It holds up the roof panels, carries loads like snow or wind, and works with the walls and columns to keep the entire building stiff and stable.
Understanding these parts is crucial for designing, building, maintaining, repairing, or inspecting the building properly.
Common Safety Risks in Steel Structure Factories
Sometimes, due to older buildings made without proper design, construction oversight, or later changes made incorrectly, steel factories can become unsafe. The main risks fall into three categories:
- Structure Instability (Becoming Wobbly or Weak):
- Whole Building Instability: Steel frames rely on special bracing (like diagonal rods/walls) to handle strong horizontal forces like wind or earthquakes. If this bracing is missing, damaged, or not strong enough, the whole structure can become unstable.
- Part Instability: Individual beams, columns, or sections of them (especially those under compression) can buckle or bend out of shape if they are not strong or stiff enough. Regular inspections can spot buckling before a serious collapse.
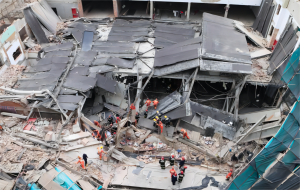
- Part Strength Problems: This means beams, columns, bolts, or welds might not be strong enough to carry the loads they should. Steel parts usually fail by bending or yielding significantly first. If critical parts are weak, the building’s ability to carry weight safely (including during earthquakes) is reduced.
- Foundation Problems: If the concrete foundation under the steel structure is too weak or settles unevenly (sinks more in one area than another), it puts extra stress on the steel frame. This can make buildings tilt, cause excessive twisting/stretching in steel parts, weaken the structure overall, and reduce earthquake resistance.
When Do You Need a Steel Factory Building Inspection?
Get a professional inspection and assessment if:
- You want to change how the building is used.
- You plan to extend it, add floors, refurbish it, or do major structural work.
- You plan to move the entire building.
- You see visible damage, bending, sagging, or rust.
- The building was damaged by fire, storms, earthquakes, collisions, etc.
- You have doubts about its safety.
- It’s a historical building needing special care.
- It’s older than its original design life and you want to keep using it.
- You plan to strengthen it against earthquakes.
- It’s a large or important building needing routine checks.
- Any other reason where you need to know if the structure is safe.
What Does an Inspection Check? (Step-by-Step)
- Review of Plans: Check any existing drawings to understand the structure and see if it matches what’s actually built.
- On-Site Checks:
- Look for visible damage (dents, bends, breaks, cracks).
- Check for severe rust/corrosion.
- Inspect connections (bolts, welds) for tightness and damage.
- Measure paint (anti-corrosion coating) and fireproofing (fire protection) thickness.
- Measure sizes of beams/columns to see if they meet plans.
- Measure sagging/bending/distortion in beams and columns.
- Check the foundations for obvious cracks or settling.
- Assess Safety:
- Calculate if the main parts (columns, beams) are still strong enough to carry current loads safely (according to building codes).
- Assign a safety rating to each critical part and the overall building.
- Assess Earthquake Resistance:
- Check if key earthquake-resistant details (connections, bracing) are present and in good condition.
- Calculate how well the building can withstand earthquake forces.
- Conclusion & Report:
- Give a clear safety rating for the building structure.
- Give a clear earthquake resistance rating.
- State if the building needs repairs, strengthening, or ongoing monitoring, or if it is currently safe to use as-is.
Conclusion
Building safety is paramount – there’s no room for shortcuts or risks. A safe factory is the foundation of safe production. Taking proactive steps, like regular professional inspections, is crucial for a company’s safety and long-term success, and supports stable economic growth.
”Ensure Building Safety: Start with an Inspection.” Concerned about your building’s health? Our inspections focus on structural integrity and safety. Contact us for a consultation!
Post time: Aug-07-2025


