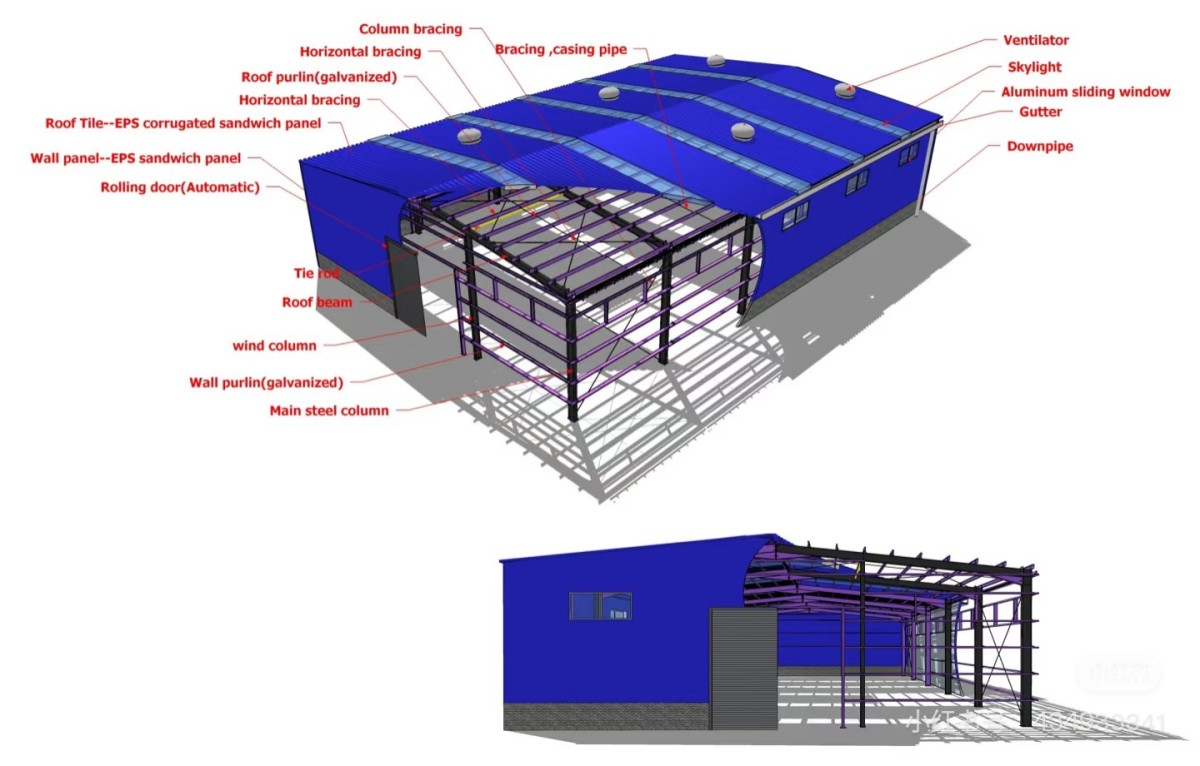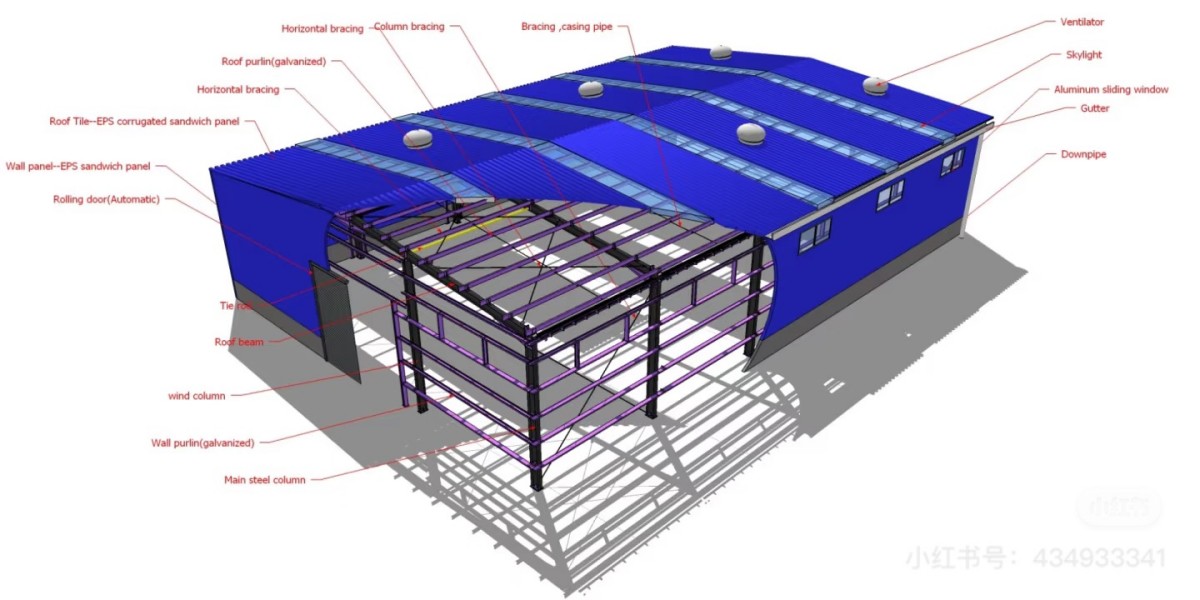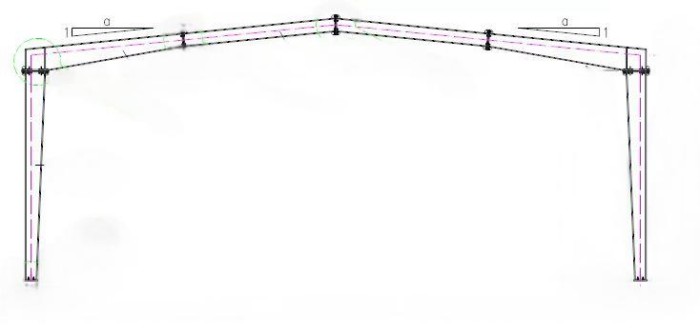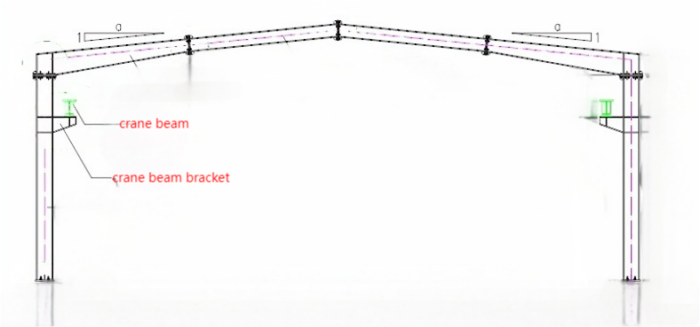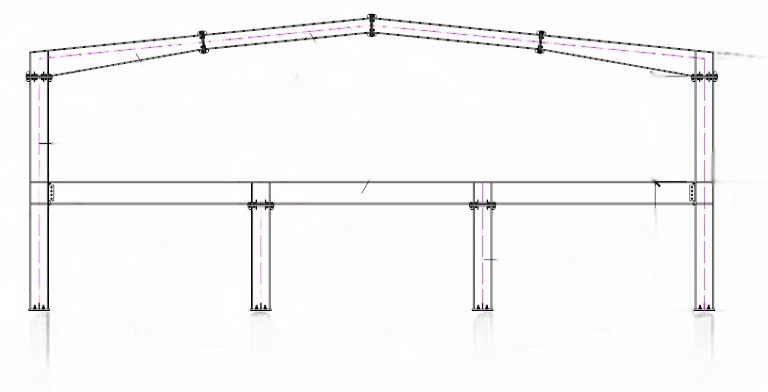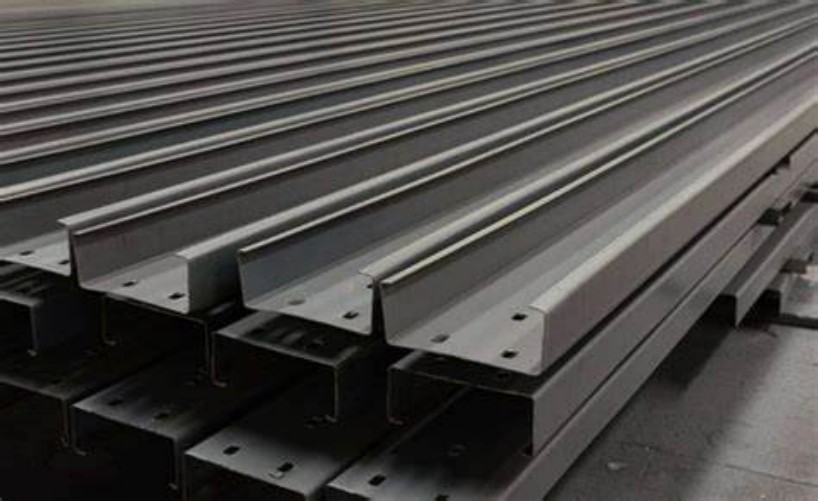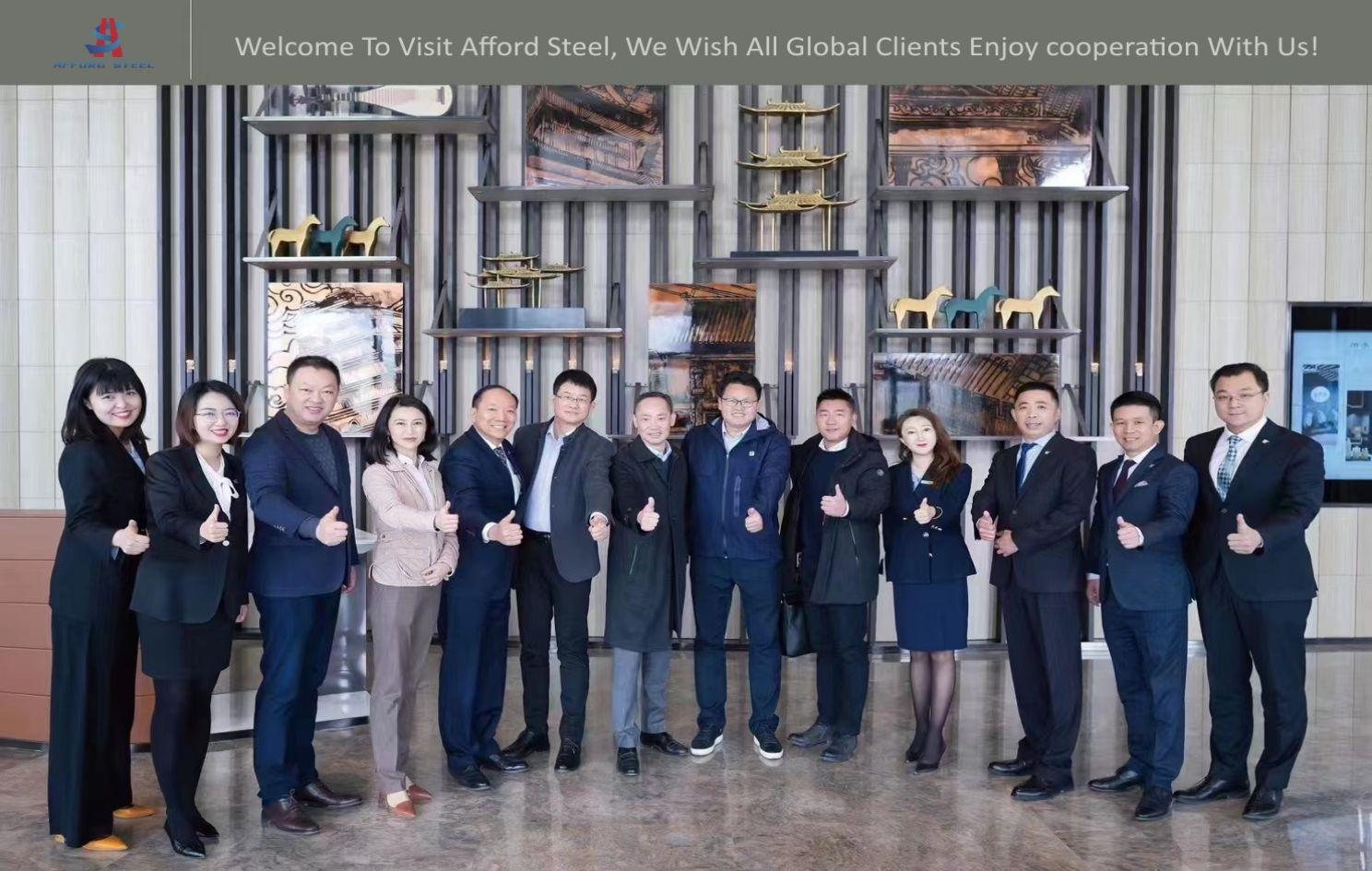Many beginners don’t know much about steel structure workshops. From a design perspective, steel structure workshops have many advantages. First, its flexibility is unparalleled. Designers can freely plan the layout and space of the workshop according to different production needs. Whether it is the placement of large machinery or the reasonable arrangement of production lines, steel structures can easily cope with it. Secondly, the construction speed of steel structure workshops is amazingly fast. Just like building blocks, the various components are pre-made in the factory and then transported to the site for rapid assembly. This greatly shortens the construction period, allowing enterprises to start production as soon as possible and seize market opportunities.
1. Steel structure warehouse general plan
Explanation
1. Mechanical principles
The portal frame structure is mainly composed of a transverse frame composed of columns and beams, and the frame is a plane force system. In order to ensure longitudinal stability, column supports and roof supports are set.
2. Steel frame
The rigid frame columns and beams are made of H-section steel, and various loads are transmitted to the foundation through the columns and beams.
3. Supporting system and tie rod
The rigid support is made of hot-rolled steel, usually angle steel. The flexible support is round steel. The tie rod is a compressed round steel pipe, which forms a closed force system with the support.
4. Wall and roof purlin
Generally, it is C-shaped steel or Z-shaped steel. It bears the force transmitted from the roof and wall panels, and transmits the force to the columns and beams.
2. Basic forms of steel portal steel frames
1. Typical steel frame
2. Steel frame with crane
3. Steel frame with partial second floor
3. Steel frame derivative forms
1. Single slope single span steel frame
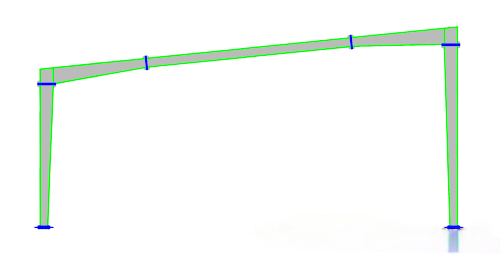
2. Gable steel frame
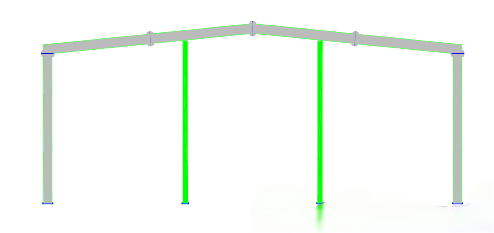
3. Continuous span multi-ridge steel frame

4. Continuous span single ridge steel frame

5. Single slope continuous span steel frame

4. Crane beam
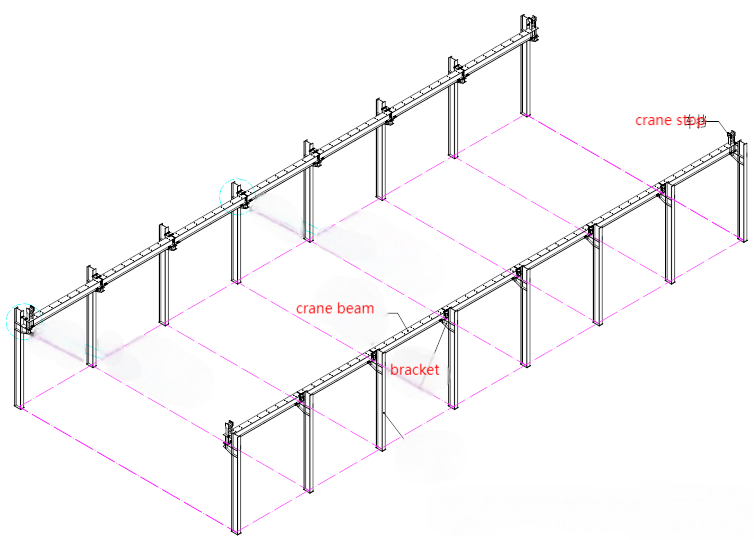
5. Roof and wall purlin
6. Roof and wall corrugated steel sheets
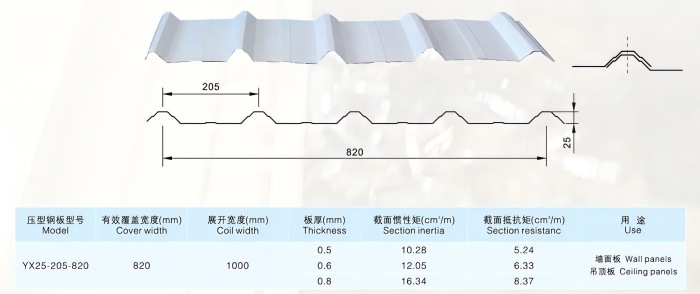
Wall panels not only serve to separate spaces in buildings, but also provide insulation, heat insulation, sound insulation, fire prevention and other functions, which are crucial to improving the comfort and safety of buildings.
Post time: Jun-13-2025


